Difference between revisions of "Materials management - as built"
(→New Materials Use) |
(→New Materials Use) |
||
| Line 403: | Line 403: | ||
|- | |- | ||
|[[Drywall]] | |[[Drywall]] | ||
| − | | | + | |[http://www.ryanbuildingmaterials.com Ryan Building Materials] |
|New wall board for wall and ceiling surfaces. | |New wall board for wall and ceiling surfaces. | ||
*Good for thermal mass | *Good for thermal mass | ||
Revision as of 21:08, 16 November 2012
Contents
Introduction
During the 2 years of work on the design phase of this building, one of the hardest working groups was the materials group. They spent about 6 months working through the design of our materials management process, and once we were under construction, they continually refined the process. The group explored ways to reuse existing and salvaged materials, and investigated the overall sustainability, embodied energy and lifetime impact of new materials. Materials were divided into 3 groups:
- Building Materials Reuse - On Site Materials already existing in the building when we bought it, and how we could repurpose those materials in the new building.
- Building Materials Reuse - From Off Site Materials that were brought into the building from the U.S. waste stream.
- Building Materials - New New materials that came into the building.
Sustainability Goals
The sustainability goals for materials were:
- Reuse 90% of all non-toxic deconstructed materials from the existing building on site.
- Find off site reuse for 90% of the remaining 10% of non toxic deconstructed materials .
- Return <1% of all materials to land fills
- At least 75% of the materials coming into the building to come from the U.S. waste stream.
WE MET ALL OF OUR SUSTAINABILITY GOALS. IN ADDITION, ONLY 1 1/2 DUMPSTERS OF WASTE WERE TAKEN FROM THE BUILDING TO A LANDFILL THROUGHOUT THE 2 YEARS OF CONSTRUCTION.
Building materials reuse - on site
The group identified the most abundant materials within the space, verified if any were materials that were toxic or unsafe for reuse, and quantified the materials as accurately as possible. They were stored for future reuse within the building. Please note that we often reversed the design/construction process based on what we had accumulated. In most construction situations, a design is done and then materials are found to fit into the design. Often, however, we did design according to the materials we had at hand. As an example, one of our original arched front windows (that had been removed and stored) helped inform the greenhouse design. The following chart helps explain where some of our materials went.
| Material | Original Use | Image | Amount | Projected Reuse | Actual Reuse | Amount of Waste |
|---|---|---|---|---|---|---|
Wood
|
|
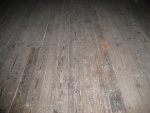
|
|
|
|
<1% |
| Gypsum Wall Board |
|

|
7500sq ft |
|
Gypsum wall board served as a thermal and acoustic mass in the walls and floor | 0% |
| Particle Board |
|
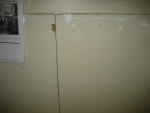
|
232sq ft |
|
Ceiling of annex bathroom | 10% |
| Glass |
|

|
412sq ft |
|
|
0% |
| Brick/Block |
|

|
TBD |
|
|
0% |
| Concrete |
|

|
TBD |
|
|
0% |
| Pipe |
|
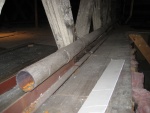
|
TBD |
|
|
0% |
| Cellulose |
|
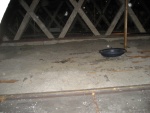
|
TBD |
|
Cellulose was relocated to the roof. |
0% |
| Electrical Fixtures |
|

|
74 |
|
Electrical fixtures were sold on Craigslist for reuse |
0% |
| Fiberglass Insulation |
|

|
TBD |
Ongoing debate: |
Fiberglass insulation could not be repurposed, so it was sealed in plastic bags and put into the dumpster. |
100% |
| Duct Flex/Steel |
|

|
TBD |
|
The duct material could not be repurposed, so it was scrapped. |
100% |
| Ceiling Tiles
(acoustic fiberglass) |
|
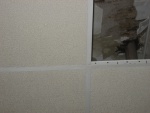
|
TBD |
|
|
0% |
| Carpet |
|

|
TBD |
|
Carpet was scrapped. |
100% |
| Wiring |
|

|
TBD |
|
Sent to scrap metal location. |
0% |
Building materials reuse - Off Site
Here we set a goal of 75% of all materials that were to come into the building be from the U.S. waste stream. We met that goal. The following chart delineates the materials we needed, the proposed suppliers and actual suppliers.
| Material | Use | Proposed Supplier | Actual Supplier |
|---|---|---|---|
| Brick/Block |
|
|
|
| Brick Pavers |
|
|
|
| Structural Wood |
|
|
|
| Steel I-Beams |
|
craigslist - Rochester Hills - 3 I-Beams |
Bought some 'new' (from recycled materials) from local suppliers |
| Metal Windows |
|
Donation from the Ottawa Power Plant in Lansing, MI (had been undergoing renovation) | |
| OSB 4' x 8' |
|
|
|
| Insulation |
|
|
|
| Windows and Doors |
|
| |
| Wood Flooring |
|
|
|
| Tile |
|
|
|
| Hardware |
|
None |
Building Materials - New
Philosophy for new use
- Best used when existing materials or reuse of existing materials would have adverse affects on community health, safety or well-being.
- New materials were chosen for their sustainable manufacturing process, minimum embodied energy, amount of recycled content, and local availability.
Sustainability goals
- Limited use of new materials as much as feasible. First goal was to reuse 90% of existing materials on site. Building Materials reuse on site
- Researched alternative finishes and creative reuse of existing materials in all areas. Building Material reuse from off site
- Used manufacturers that adhere to sustainable practices.
- Where available, used products manufactured within 500 miles to help limit the energy expended in transportation.
New Materials Use
| Material | Source | Use |
|---|---|---|
| Insulation (cellulose) | Ken Byczynski | Wall and ceiling insulation |
| Limestone | Roman Stone Works from Detroit |
Trim on outside of building |
Structural Wood
|
Areas that require verifiable load capacities
|
Thermal and partition walls. |
| Windows | Kelly Windows | Provide natural ventilation and daylight |
| Doors | Antil Window and Door | Provide building access and daylight |
| Drywall | Ryan Building Materials | New wall board for wall and ceiling surfaces.
Thinner, cosmetic layer used over existing board. |
| Paint | 100 | Decorative and reflective finishes throughout. |
| Piping/PEX | 100 | Radiant floor heat and connections from solar panels to thermal water storage tanks. |
| SIPS
(Structural Insulated Panels) |
100 | New panels for insulation and roof deck over existing historical bow trusses. |
| Roofing | 100 | White reflective weather barrier to minimize heat gain typical of existing black roof. |
| Electrical | 100 | New wiring as required for safety and code compliance. |
| Hardware | 0 | Door knobs, hinges, bath hardware. |